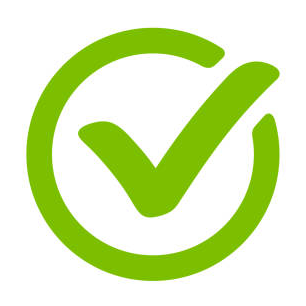2,199,000.00
3+2
3+1
MLS#: S8142298
Building type: Detached
Garage(s): 2
Land size: 73.73 Feet X 203.43
Description:
Prestigious Custom-Built Open Concept House in Barrie’s Most Sought After East-End. This 2019 Built Bungalow (Original Owner) gives almost 4,500 sqft Living space on a 73.73x203.43 Feet Lot. Wide & Deep Double Car Garage Plus an Additional 12 Cars parking on the Interlock Driveway. Professionally Finished Backyard w/ Back to Hill/Forest (very Private), Bonfire, Vegetable Garden, and Tray Ceiling Porch. 3+2 Bedrooms and 9 Feet Ceilings on Main Floor and Basement. Pot lights Thr-Out Whole House. All Big Windows W/ California Shutters. Hardwood Floor on the Main Floor W/ 7” Baseboard. Vault Ceiling in Dining Room Gives More Space and Sunlight from the South. Almost 10’ Central Island W/ Quartz Countertop Makes for a Comfortable Breakfast Bar. Family Room W/ Coved Ceiling and Remote-Controlled Gas Fireplace Steps out to Tray Ceiling Porch. Primary Bedroom W/ 5-piece Ensuite (Heated Floor), Walk-in Closet and Step-Out to the Porch. Shared 5 Piece Washroom also has Heated Floor. Professionally Designed and Finished Basement with a Large Rec. Room Plus a Theater Room, Two Bedrooms and a 4-piece Washroom.
Get This Unique Property and Join the Combination of Both Rural and Urban Lifestyle. Best Primary & Secondary School in Barrie. Mins Walk to Kempenfelt Bay, Johnston Beach, North Shore Trail and Barrie Yacht Club. Enjoy the biking and Snowmobiling at the Simcoe County Trails Around! 5 Mins Away from Barrie’s Downtown Core & Waterfront Attractions.






























































































































































